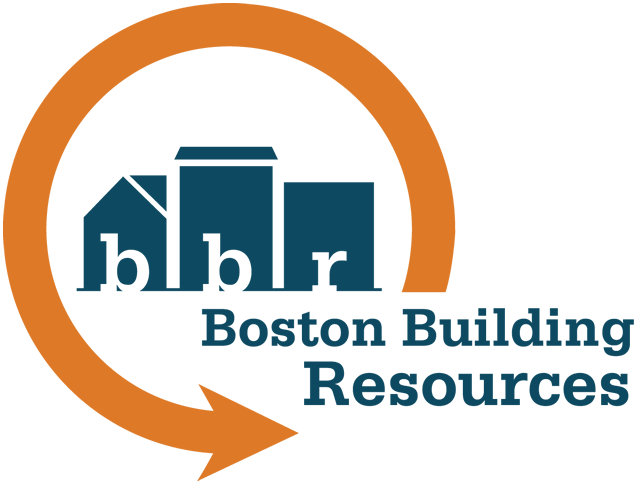What Is Zoning, and Why Do We Need It?
/First of three articles
Do you know the zoning classification for your home? Zoning is a topic that many of us ignore until it affects us directly. The most common ways in which zoning enters our lives are as owners planning changes to our property and as neighbors or residents in a community who will experience the impact of changes to property. A basic understanding of zoning can help us appreciate its benefits for all residents of a community.
Illustration by Claudia Martin
Purpose of zoning
If you saw the movie Up, you’ll recall how the little house was overwhelmed by skyscrapers being built around it. Zoning is supposed to prevent such incongruities. The purpose of zoning is to protect the health, safety, and welfare of the community and generally covers the following:
Separate incompatible land uses and minimize their potentially negative impacts upon each other.
Ensure that a property is allowed its most appropriate land use given its location and surrounding uses.
Provide for the orderly development of a city, including making provisions for land uses in the best interests of its citizens.
Provide adequate public infrastructure, e.g., roads, water, and sewers.
Zoning is how governments control the physical development of land and the kinds of uses to which each individual property may be put. Zoning laws typically specify the areas in which residential, industrial, recreational, or commercial activities may take place. These laws also regulate the dimensional requirements for lots and for buildings on property located within a community, as well as the density of development. Some zoning ordinances provide space for hospitals, parks, schools, and open space, and still others protect places of historical significance.
Zoning laws also determine whether an existing property can be repurposed, and even whether an existing structure (e.g., one designated for historic preservation) can be replaced with something new. Changes to a property affect not only the homeowner or developer, but also the neighboring property owners. Zoning will in large part determine whether an owner can make changes, and also whether neighbors can petition to prevent or modify changes.
How can I find the zoning requirements for my home?
To become familiar with the basics of zoning for your neighborhood and home, in Boston, residents can access the online zoning viewer, which provides information about lot size, zoning district, subdistrict, and subdistrict type, as well as links to property assessment and tax details. Other municipalities offer similar online access to property details, or residents can contact their local governing agency to obtain that information. Individual municipalities create requirements for zoning districts that include lot area, width, and frontage; front yard, side yard, and rear yard minimums; building height, usable open space, and floor area ratio; and rear yard minimum for an accessory building (e.g., garage).
For example, in the Jamaica Plain neighborhood district, requirements for single-family detached or semi-attached and two-family detached homes are:
3,000 square-foot minimum lot size for one dwelling unit and 1,000 square feet more lot area for an additional unit
Minimum lot width of 40 feet and lot frontage of at least 40 feet
Floor area ratio of no more than 0.6
Maximum height of 2.5 stories and 35 feet
Usable open space of at least 600 square feet for the first unit plus 200 square feet for an additional unit
Front yard depth of at least 15 feet, side yard width of 10+ feet, and rear yard depth of 20+ feet
No more than 25% of the rear yard can be covered with accessory buildings
When you walk through your neighborhood, you may notice that some existing houses do not conform to the zoning requirements. For example, a home that was built in the early twentieth century may be set back just a few feet from the sidewalk when the front yard depth requirement is 15 feet. That is because zoning requirements were established after much of the city’s housing stock had already been built, and preexisting nonconforming use is allowed, known as grandfathering.
In the next two blog articles, we’ll consider some of the basics about governance and implementation of zoning codes and practical applications of zoning for property owners and community residents.
Further reading
Property Metrics blog, “A Practical Guide to Understanding Zoning Laws”
Boston Planning and Development Agency, Zoning Code
Boston Planning and Development Agency, Zoning Viewer
Massachusetts Executive Office on Housing and Economic Development, “Zoning and Building Codes,” section V on grandfathering
—Kathy Brown

