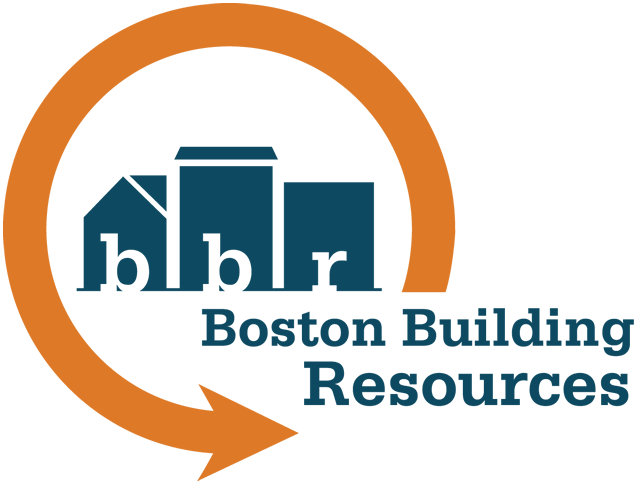Kitchen Design: Timeline for a Remodel
/The amount of time required for a kitchen remodel depends on a number of factors including the scope of the job, the state of the existing house, availability of contractors, and town building permits, to name a few. Finding and hiring a general contractor and then scheduling subcontractors depend on availability as well as on how smoothly work progresses on all fronts. The house’s plumbing, electrical, and HVAC systems may need to be brought up to code or at least improved, and weatherization in the house may be undertaken to ensure proper insulation before kitchen work can begin. The more prepared homeowners are, the less surprised they’ll be about factors that have an impact on schedule.
The main stages of any remodel involve preparation and research, planning, ordering products, demolition and rough construction, finish construction, and setting up the new kitchen. The steps within each phase are outlined below. A timeline from Cliq Studios estimates that kitchen remodeling, once planning starts, can range from six to ten months. Time frames can change, however, depending on requirements for an individual job.
Preparation: Research
Understand the basics of kitchen remodel requirements (check out Houzz, HGTV, This Old House websites). Take time to think about the time required and the impact on daily living. Talk to people who have been through it.
Research ideas and select examples of preferred kitchen designs and elements.
Set goals: Full or partial remodel? Replace or keep appliances?
Determine budget for remodeling. According to the “Remodeling 2019 Cost vs. Value Report” for Boston, the job cost range for remodeling a kitchen is $27,541-$78,694 (midrange minor to midrange major remodel). A major upscale remodel can exceed $150,000.
According to the National Kitchen & Bath Association, average kitchen remodeling budgets break down as follows:
Design fees: 4%
Installation: 17%
Appliances and ventilation: 14%
Cabinetry and hardware: 29%
Countertops: 10%
Lighting: 5%
Flooring: 7%
Doors and windows: 4%
Walls and ceilings: 5%
Faucets and plumbing: 4%
Other: 1%
In order to prepare for unexpected expenses, most sources recommend setting aside 10–20% of the total budget. A few ways in which homeowners can find that cushion and reduce the cost of renovation include removing and disposing of cabinets, countertops, and appliances before subcontractors begin working; keeping the same layout and using existing plumbing, electric, and gas connections; picking up materials rather than having them delivered; and painting walls and woodwork themselves.
Timeline key: HO=Homeowner; GC = General contractor; KD = Kitchen designer
Phase 1: Planning (1-3 months)
Hire an architect if necessary (if walls need to be removed, addition needs to be built, zoning and variance requirements dictate it). (HO)
Hire a general contractor. (HO)
Measure kitchen and determine dimensions. (HO)
Meet with kitchen designer to plan design and to develop rough drawings for GC to obtain estimates/bids. (HO, KD)
Select appliances and obtain estimates. (HO, GC)
Select cabinetry and decide on ceiling details and under cabinet lighting. (HO, KD, GC)
Select plumbing fixtures. (HO, KD)
Select countertop material. (HO, KD)
Obtain estimates for cabinetry, plumbing fixtures, and countertop. (KD)
Create dimensioned drawings and confirm with architect and GC that all dimensions and layout will work. (KD)
Hire builder. (GC)
Obtain building permit. (GC)
Phase 2: Order products (2–3 months)
Place cabinetry order. (HO, KD) (BBR allows 6-11 weeks for manufacturing.)
Order countertop material. (HO, KD)
Select and order cabinetry hardware. (HO, KD)
Order plumbing fixtures. (HO, KD)
Order appliances. (HO, GC)
Select and order flooring, tile, wall materials, paint, and lighting. (HO, GC)
Set up a temporary kitchen/pack up existing kitchen. (HO)
Phase 3: Demolition/rough construction (1–6 weeks)
Overlaps manufacturing/selection of products. GC hires and manages work by subcontractors.
Demolish existing kitchen and make structural changes.
Rough-in plumbing, electrical, mechanical.
Schedule building inspection.
Install drywall.
Install baseboard.
Apply primer and first coats of paint for walls and woodwork.
Install flooring.
Phase 4: Finish construction (1–2 months)
GC hires and manages work by subcontractors.
Install cabinets.
Measure and create template for countertops.
Fabricate and install countertops.
Install appliances, lighting, and fixtures.
Complete finishing details (e.g., crown molding and hardware).
Install backsplash.
Apply final coat of paint to walls and woodwork.
Schedule final building inspection.
Clean up and dispose of debris.
Phase 5: Set up new kitchen (HO)
—Kathy Brown

