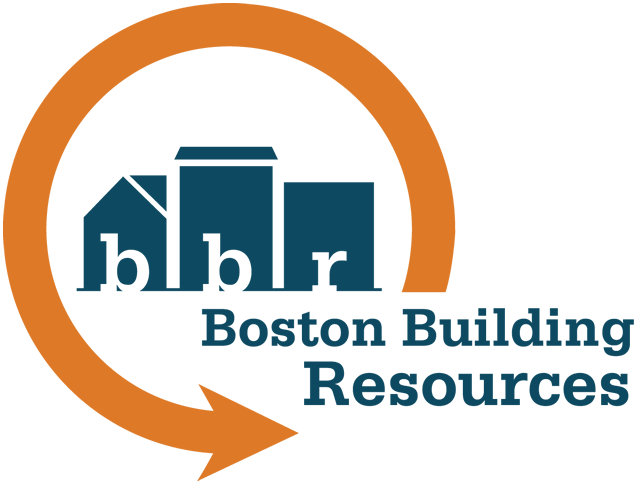Creating a Space that Minimizes Limitations
/If you’re like many homeowners, you hope to spend your retirement years in the house you love. The reality of growing older, however, is that age-related limitations will change the way you interact with that space. Going down the stairs to do laundry or changing a light bulb in a ceiling-mount fixture may become treacherous. Encountering these types of limitations is a universal human experience.
What we call “disability” isn’t just about the person: it’s about the interaction of the person and their context, according to Valerie Fletcher, executive director of the Institute for Human Centered Design. Speaking at the Boston Building Resources annual meeting on June 6, Valerie said, “We can radically alter that by how we design that context.”
Within a thoughtfully designed space, physical and mental limitations won’t stop you. “It’s physical, it’s communication, it’s information, policy, and social—not just barrier removals, but facilitators that actually make life better,” said Valerie.
Common reasons for disability
Difficulty walking is 10 times more common than using a wheelchair. “Arthritis is the most common reason for disability in all of America,” said Valerie, followed by back problems, heart disease, and respiratory disease. The census shows that 50% of people age 65 and older are counted as having a disability, “whether they raise their hand as a person with a disability or not.” And none of these common conditions is visible.
Low vision and hearing loss are also extremely common. Even people who are legally blind use the sight they have. Only 15% of those with hearing loss use hearing aids. Brain-based conditions such as Alzheimer’s are on the rise, creating a new imperative for designs and renovations that account for memory loss and other mental limitations.
Design with everyone in mind
Seven universal design principles serve as a framework for everyone from architects to webmasters seeking to make their projects accessible to people with all levels of ability. Here we present the principles, along with renovation-related examples provided by Valerie and by Brad Cashin of New England Design & Construction, also an annual meeting speaker.
Equitable use—a space can be used equally well by people of diverse abilities. Doors have lever handles rather than round knobs. A zero-step front entry, if feasible, can be used by all. Sinks have lever-handle mixers instead of individual hot and cold taps. LED lighting increases visibility, especially for those with reduced vision, and bulbs can last for decades. In a kitchen, handles rather than knobs on cabinets are easier to grasp, and pullouts to make it easier to reach stored items.
Flexibility in use—individuals can choose how they use the space. For example, a rolling kitchen cart can be positioned where it is most needed. Staircases have railings on both sides for right- and left-handed people going up or down. A bathroom mirror that tilts can be adjusted for use by people of different heights, including someone in a chair.
Simple and intuitive—easy to understand and use. While programmable thermostats have many benefits, the familiar dial-type thermostat, especially one with large numbers, is easier to read and adjust. (Newer models are mercury-free.)
Perceptible information—what the user needs to know is effectively presented to people with various sensory abilities. Your house number is large, in a color that contrasts with the background, and not blocked by foliage. Cabinets and living spaces are cleared of clutter so it’s easy to find what you need.
Tolerance for error—the hazards of making a mistake are minimal. For example, a shower valve that can be capped at a maximum temperature will minimize the risk of scalding. Batch-feed garbage disposals can’t be turned on unless the cover is in place. All stairs have railings and bathrooms have grab bars, including one next to the toilet. Slip-resistant flooring and minimal thresholds reduce the risk of a misstep. Electric stoves are safer than gas, and induction is safer still.
Low physical effort—The design can be used efficiently and comfortably with a minimum of fatigue. Showers have a seat and a handheld showerhead. Smoke and CO detectors have 10-year batteries. Toilets are ADA height. (Washlets are also available, which combine toilet and bidet functionality.) Cabinets have pull-out and roll-out shelves.
Size and space for approach and use—Enough space is provided for the person to approach, reach, and use the area. A bathtub has a wide edge where a person can sit before having a soak. A pedestal sink rather than a vanity next to the toilet allows more space to move around.
The most frequent accident for seniors? Slipping.
Don’t wait for an accident to happen—be proactive, urged Leo Moss, another annual meeting panelist. “I hate it when I see someone I’ve known for years, and then they fall and break a hip, and it doesn’t heal well. Then they can’t get around, can’t go to the store, can’t be independent.”
As longtime coordinator of the Senior Home Improvement Program of Bay Cove–Kit Clark Senior Center in partnership with the City of Boston’s Department of Neighborhood Development, Leo works with seniors from across the city using an assessment checklist to identify risks and recommend improvements.

