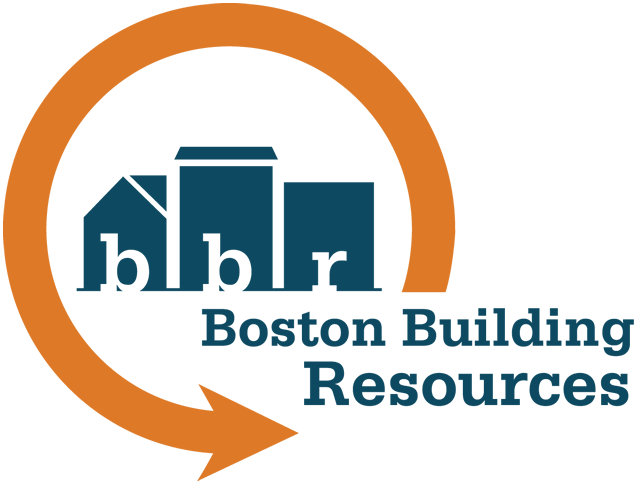Kitchen Design: Working with BBR's Designers
/If you are ready to take the first steps toward remodeling your kitchen, Boston Building Resources has two kitchen designers on staff to work with you: Linda Lesyna and Patrick Shaughnessy. Linda is a certified carpenter and has more than 30 years of experience at BBR as a kitchen designer. Patrick is a trained chef with 11 years of experience in home improvement retail and seven years in kitchen design. Linda and Patrick help members become educated about the products and the process so they can make the choices that are best for them.
First contact
The recommended way to begin is a phone call with a kitchen designer to set up an appointment for a first meeting and to get a fix on wants, needs, budget, and status. One of the first questions that Patrick asks is “Do you want or need a kitchen design?” Time for a change or a new look is in the category of “want,” whereas repairing or rebuilding after a fire, a change in appliances, and renovating to accommodate accessibility requirements represent “need.” The amount of information will vary, but, ideally, the homeowner will have met with a contractor (or an architect if necessary); taken measurements of the space to identify where walls, windows, doors, and plumbing are; and hired a general contractor.
First meeting
The homeowner needs to send a completed measurements grid to the kitchen designer at least 48 hours prior to the appointment and include photos of existing space. During the meeting, the designer and homeowner will discuss options for cabinetry: Wood or paint? Framed or frameless? How do these choices affect cost? During the first meeting, the designer will develop rough plans (black and white lines on paper with selected cabinetry options). These rough plans are sufficient for the homeowner to hire a contractor if one hasn’t already been engaged. The kitchen designer can make suggestions for contractors to members.
A design retainer or deposit is required for dimensioned drawings. On average, dimensioned drawings are ready for a builder within two weeks after the first meeting between homeowner and designer. As noted previously, the homeowner must plan to purchase cabinets through BBR in order to obtain dimensioned drawings.
Second meeting
The homeowner should prepare by looking at pictures of cabinetry and color. The designer can offer color samples of cabinets to help the homeowner select flooring, wall color, and tile. Six to eleven weeks are required for construction of cabinets. During that time, the builder is preparing the space; the homeowner works with the kitchen designer to choose cabinet hardware and countertop material and with the contractor or suppliers to select flooring, paint, tile, and appliances.
If necessary, the kitchen designer will visit the home, in particular if a contractor hasn’t yet been hired. The charge for a home visit is $75 per hour. In many cases, home visits aren’t needed.
After the first two meetings, most communication can be handled by email to make decisions and answer questions. Additional face-to-face meetings generally are not necessary unless design changes or decisions require them.
Next installment: Timeline for a Kitchen Remodel
—Kathy Brown

